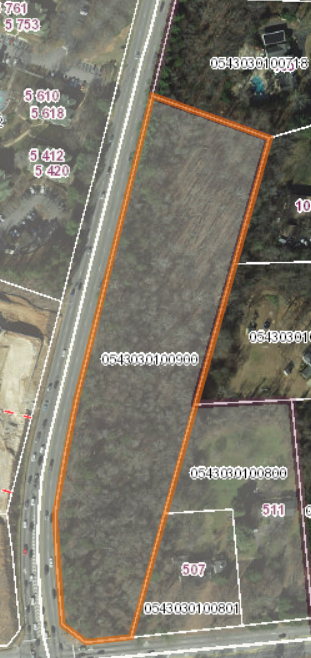Architecture Review
The Architectural Committee of Watson Orchard is established to ensure that the development of the buffer properties adheres with the Declaration of Restrictions and Protective Covenants that were created and enacted in 1981 with the purpose of granting the Architectural Committee which is formed to be representative of the residents and owners in Watson Orchard subdivision.
Architecture Committee
- Resident: Bretton Cameron (Chair)
- Resident: Andy Cox
- Resident: Christine Howard
- Licensed Contractor – Frank Domonousky (License # 124098)
- Licensed Architect – Paige McCord (License # AR.8502)
Process:
- Application for approval as required herein shall be made to the Committee by mail at the principal residence of the then President of Watson’s Orchard Subdivision.
- Currently : Joel Norwood @ 105 Highbourne Drive, Greenville SC, 29615.
- At the time of making such application, the building plans, specifications, and plot plans shall be submitted in both physical and digital formats. The digital copy of such plans will be returned to the applicant with approval or disapproval plainly noted thereon.
- Physical copies should be mailed to the address above.
- Digitial copies should be submitted via the form below.
- The cost of any professional services as a result of the review by the licensed contractor and licensed architect shall be the responsibility of the applicant. A representative of the Architectural Committee will advise the applicant as to the costs after the submission is made.
- The submission shall be deemed complete when all required artifacts as well as all funds required for professional services are provided.
- The applicant will be notified as to the date of the completed submission and the Committee with either approve or disapprove of the plans within 30 days of the completed submission.
Buffer Properties Aerial Depiction


